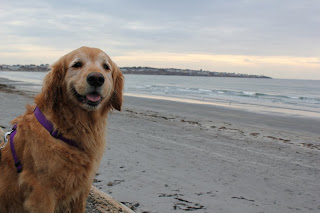So, the freshman dorm project continues. I worked with another classmate on a topographic model that would suit both of our end-of-project needs. Win, win.
Nowadays (as in, over at the BEB Archi-torture building) these models are built entirely by the laser cutter in about 10 minutes. Each elevation layer is mapped out in Autocad and the laser cuts a sheet of cardboard to the exact shape. Considering I'm at the beginning of my Autocad learning and the INTAR professors thought this would be a good learning experience, my classmate and I built this thing by hand.
Pro: I can now read a topographic map with one hand on a utility knife and the other on a ruler.
Con: It took the better part of a night and the finished product is not at the level of ::perfection:: the laser cutter would have provided.
Without further adieu, here's how it went down: (Actually, first up is a shot of my studio desk this semester. Good to know some things never change, right?)

Buy cardboard

Print out 1/16" scale site map. Use 1/8 cardboard to represent 2' of rise

Trace layers of the site map - cutting away each as you go. Do this for 6 hours.


Find something heavy and clamp down 35 layers of cardboard overnight because each layer is warped in a different direction.

Wood-glue and spray fix the layers together until there's no way the recycling center will accept the cardboard.



I'm not bitter about this model - it's going to make a tremendous impact on the final outcome. But once was enough.






















































